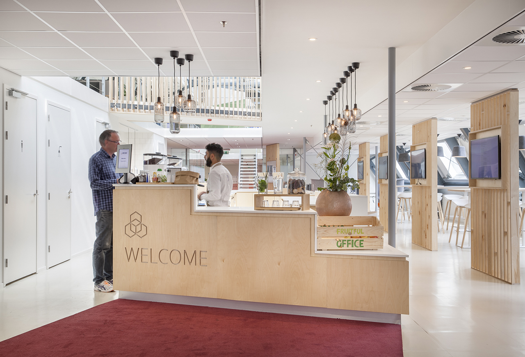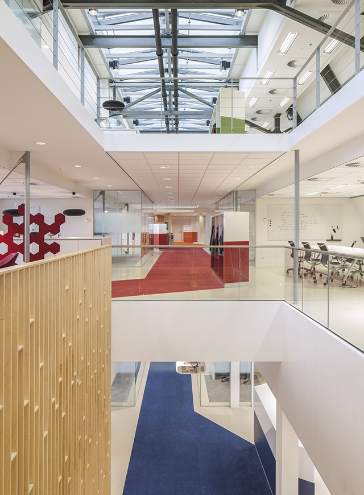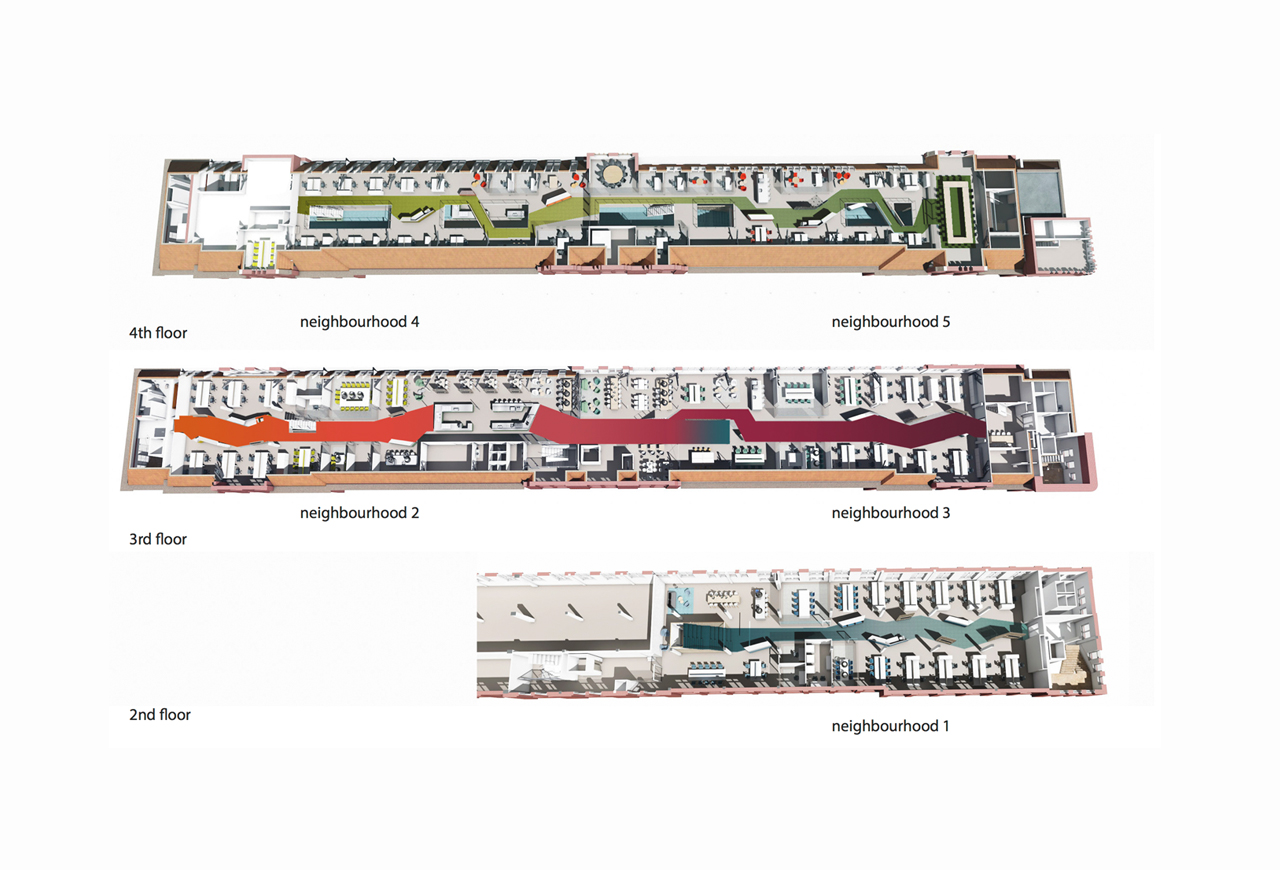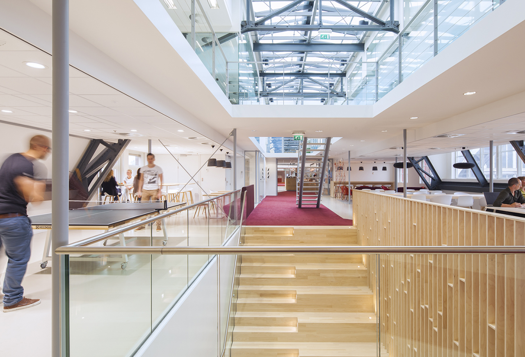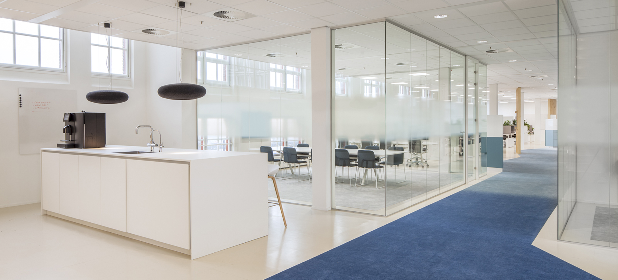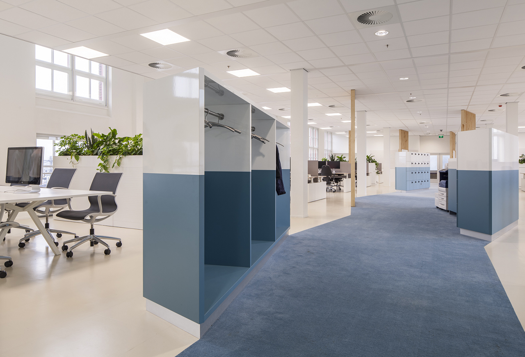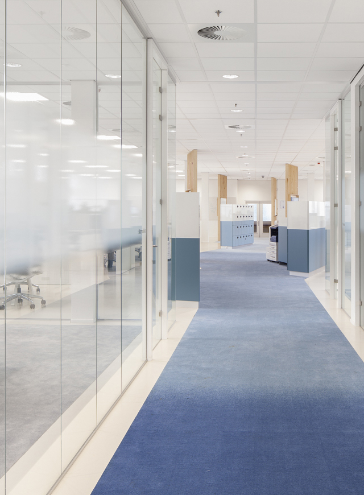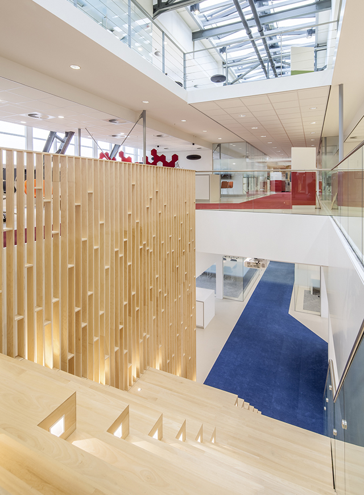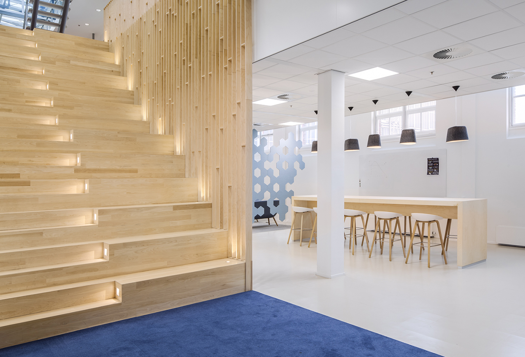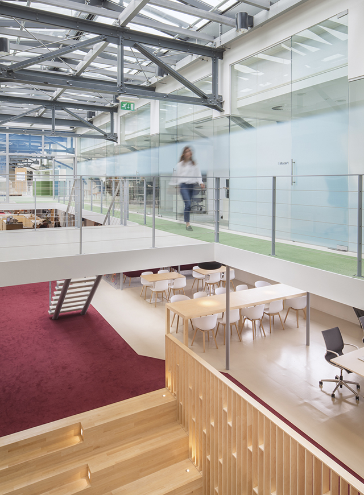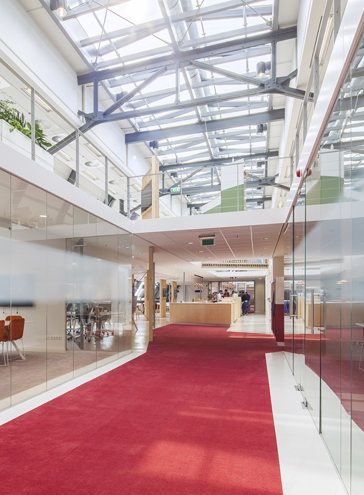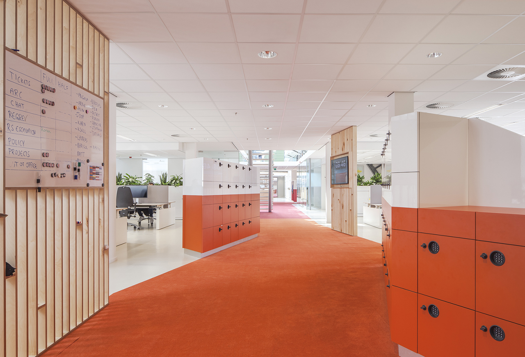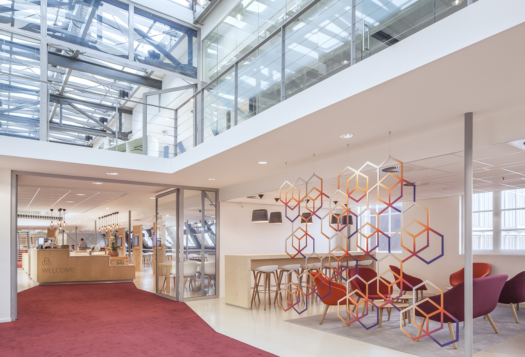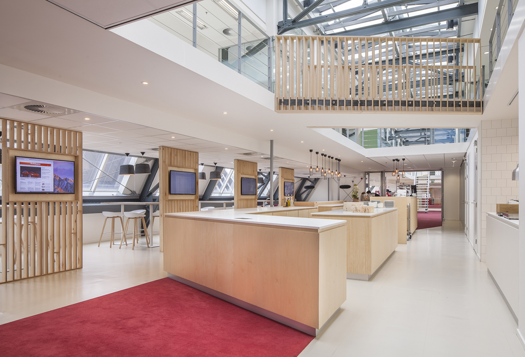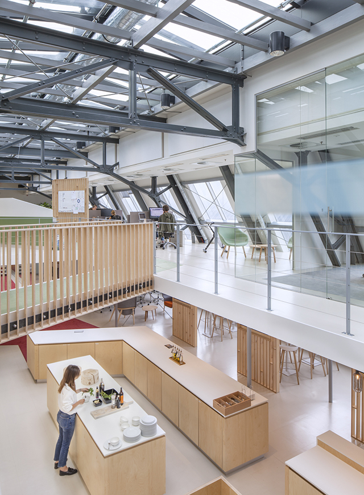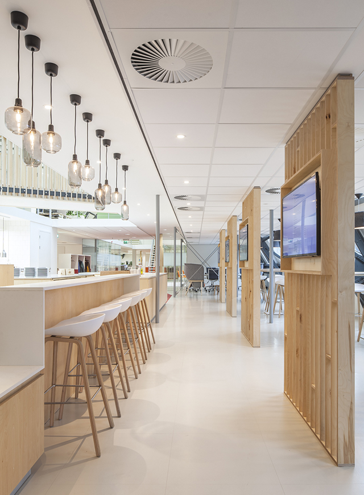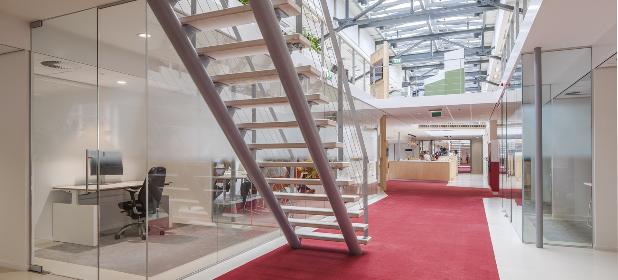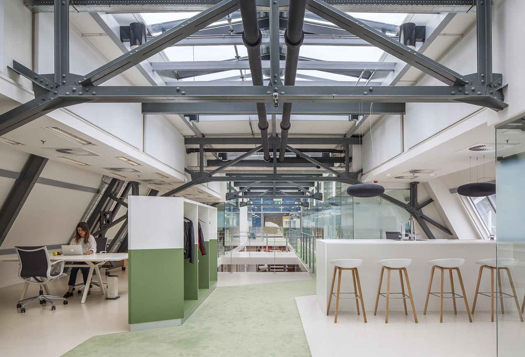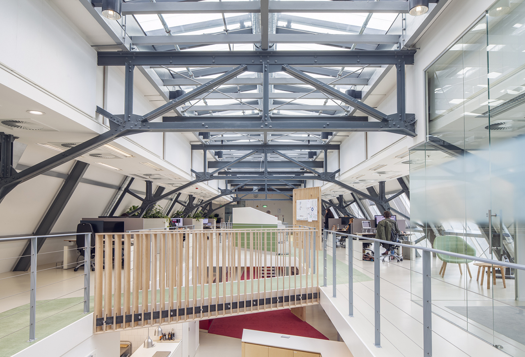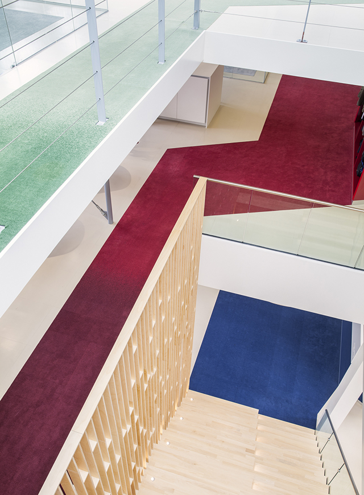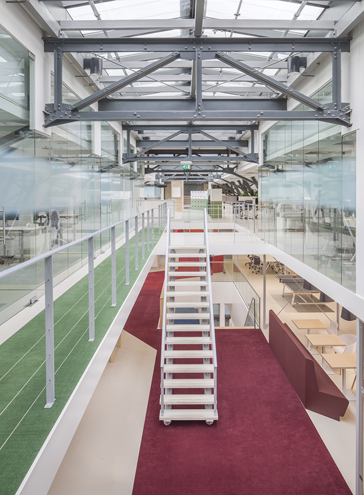Locatie: Gebouw ‘de Oost’, Centraal station, Amsterdam
Oppervlakte: 2.900 m2
Werkzaamheden: Interieurontwerp, CO tot DO, omgevingsvergunning monument, aanbestedingsdocumenten, werktekeningen, uitvoeringsbegeleiding, esthetische begeleiding, oplevering, projectmanagement.
Opgeleverd: december 2016
Fotografie door: Wouter van der Sar
Om een thuisbasis te creëren voor de 38 verschillende nationaliteiten die werkzaam zijn bij RIPE NCC, is het interieurontwerp gebaseerd op een reis door de EMEA-continenten: Europe, Middle-East, Asia. Dit vertaalt zich naar een kleurrijke route door alle verdiepingen. Alle werknemers komen bij de espressobar op de 3e verdieping, waar de barista zorgt voor een goede kop koffie en collega’s elkaar kunnen ontmoet. Het slingerende pad leidt men door het gehele kantoor waarbij het kleurverloop verwijst naar de verschillende continenten.

